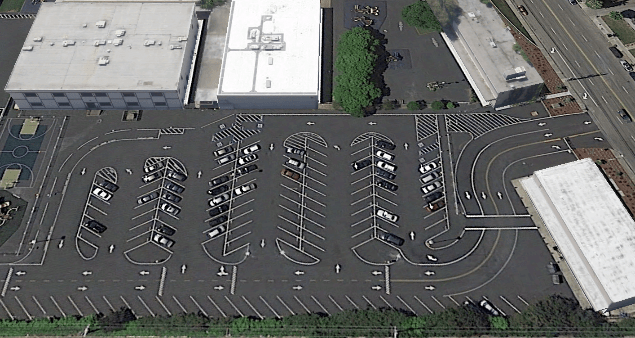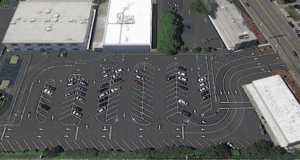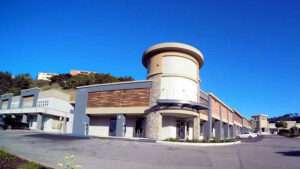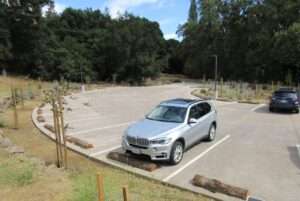When it comes to designing and building a new school campus in California, site development planning is one of the most critical—and often underestimated—phases of the entire process. Having worked with school districts for over 40 years, I’ve seen firsthand how thoughtful site planning sets the tone for long-term functionality, safety, accessibility, and cost-efficiency.
Why Site Development Planning Matters
A school campus isn’t just a set of buildings; it’s a community hub. From traffic flow to ADA access to stormwater drainage, every element of the site must work together. Site development planning ensures that all the pieces—from parking lots to play areas—are logically and safely arranged to support students, staff, and the surrounding neighborhood.
Key Components of Effective School Site Development
1. Circulation and Access
Safe and efficient vehicular and pedestrian circulation is essential. This includes planning for:
- Bus drop-off and pick-up zones
- Passenger loading areas
- Staff and visitor parking
- Student security and safety
- Emergency vehicle access
2. ADA Accessibility
Site design must comply with the Americans with Disabilities Act (ADA) and California Building Code to ensure equitable access for all users. This includes:
- Proper grading for ramps and walkways
- Accessible parking
- Tactile warning surfaces and signage
3. Stormwater Management
Modern campuses must incorporate Low Impact Development (LID) strategies and comply with state stormwater control regulations. A well-designed Storm Water Control Plan (SWCP) protects the site and surrounding environment while satisfying agency requirements.
4. Grading and Drainage
Proper grading creates a stable, usable site and helps prevent water pooling, erosion, and long-term damage. Drainage systems should be designed to handle peak flows and integrate seamlessly with the SWCP.
5. Utility Coordination
Underground utilities, including water, sewer, gas, and electric lines, need careful placement to avoid conflicts and maintenance issues, as well as consider future campus expansions.
6. Outdoor Learning and Recreation Spaces
Today’s campuses must support outdoor learning environments and multi-use fields, which require additional planning for surfaces, drainage, and access.
The U&R Difference
At Underwood & Rosenblum, we pride ourselves on delivering end-to-end civil engineering and surveying services specifically tailored to California school districts. Our clients work directly with experienced senior engineers—often with myself—and benefit from:
- In-house land surveying and civil design
- Deep experience with Division of the State Architect (DSA) requirements
- Proven track record with K–12 campuses across the Bay Area and California
- Fast, coordinated delivery that reduces delays and cost overruns
- Passion to make California Schools better
Final Thoughts
Thorough site development planning isn’t just about meeting codes—it’s about creating safe, welcoming, and sustainable environments for generations of students to come. Investing time and expertise upfront protects public dollars and ensures your project starts on solid ground.
Need help with a school site project in California? Let’s talk.




