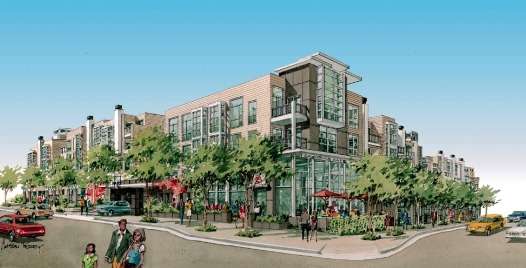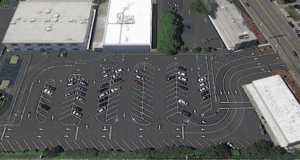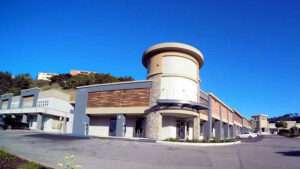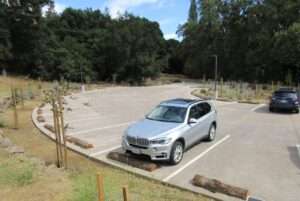When planning a new 181-unit residential facility in Walnut Creek with retail space on the ground level, Prometheus Development wanted to keep options open. Each residential unit can be designated as either an apartment or condominium, depending on the market at the time of completion. For the ±20,000 square feet of retail space, the builder plans to subdivide it into single square-foot areas. Future buyers will be able to select any retail layout they want. All of this required unusually close coordination between U&R’s civil engineering and surveying teams.
U&R prepared detailed condo plans for each floor. We mapped the underground parking garage that spans the entire 2.94-acre site, assigning each space to one of the residential units.
At larger firms, civil engineers and surveyors tend to operate independently. In contrast, U&R engineers and surveyors work side by side. Typically, our projects begin with a survey and continue with engineering design, followed by surveyors staking the construction site. At U&R, working together just seems like the natural way to do business




