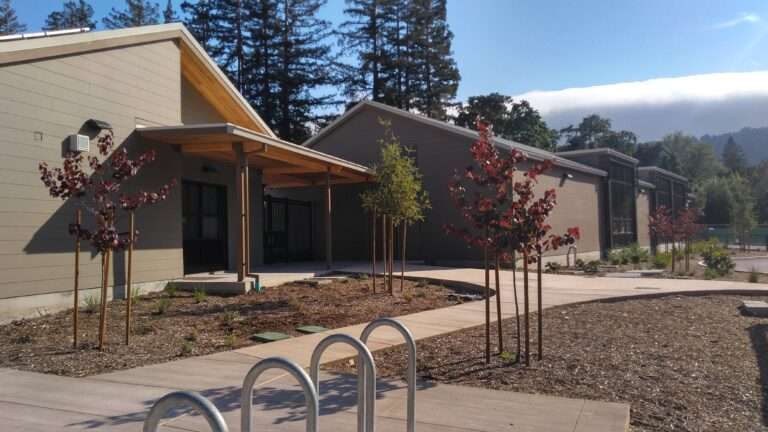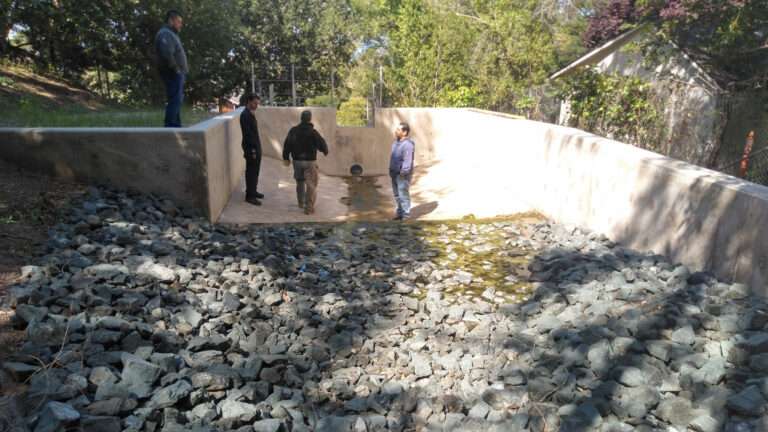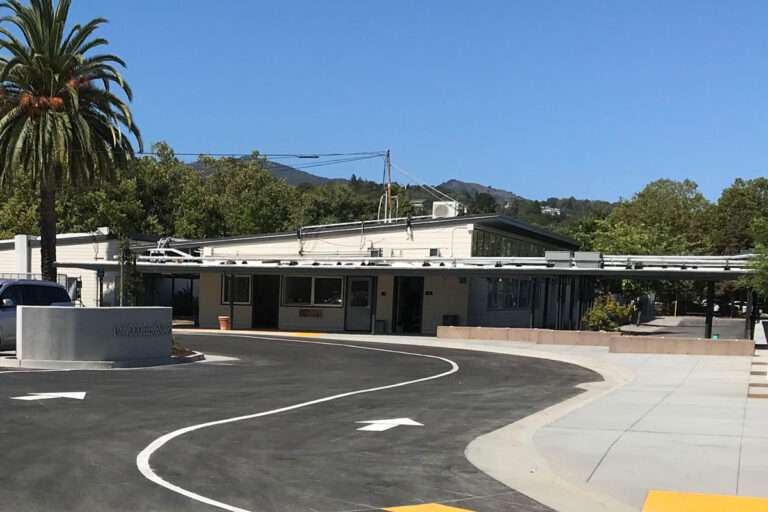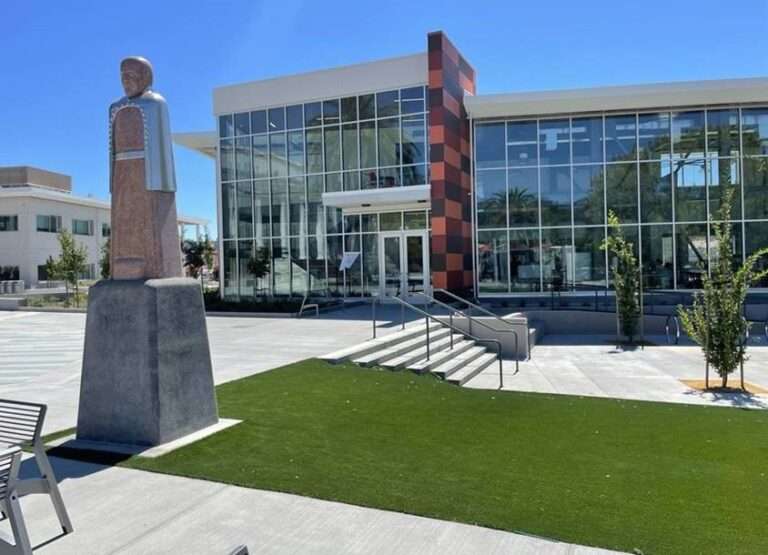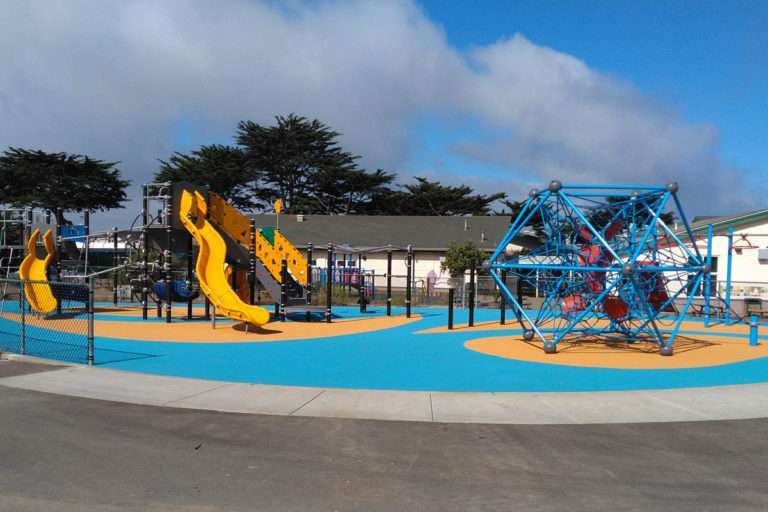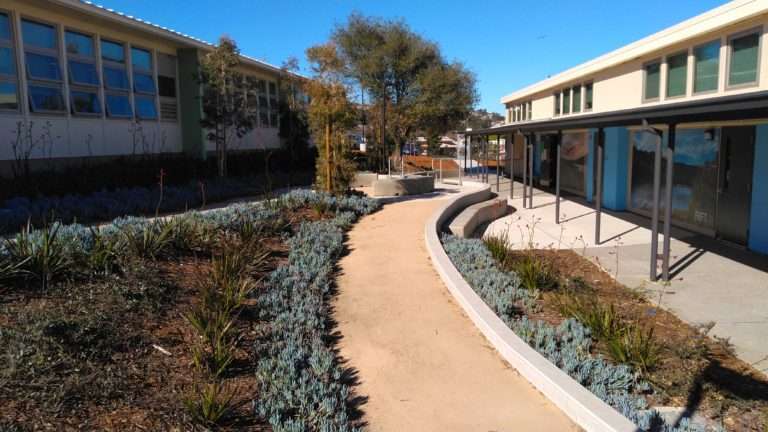
Scott Lane Elementary School Parking Lot Renovation
When parking lot renovations became a necessity for Scott Lane Elementary School, Hibser Yamauchi Architects and U&R stepped up. Working with Santa Clara Unified School District, the ideal parking lot was made to balance both safety and efficiency.




