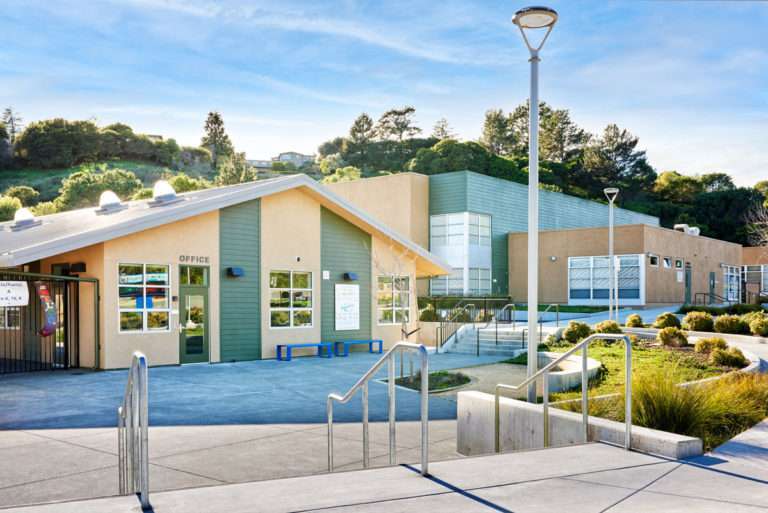
San Pedro Elementary School Modernization
The modernization of an elementary school campus that was constructed in phases over a period of two years.

The modernization of an elementary school campus that was constructed in phases over a period of two years.
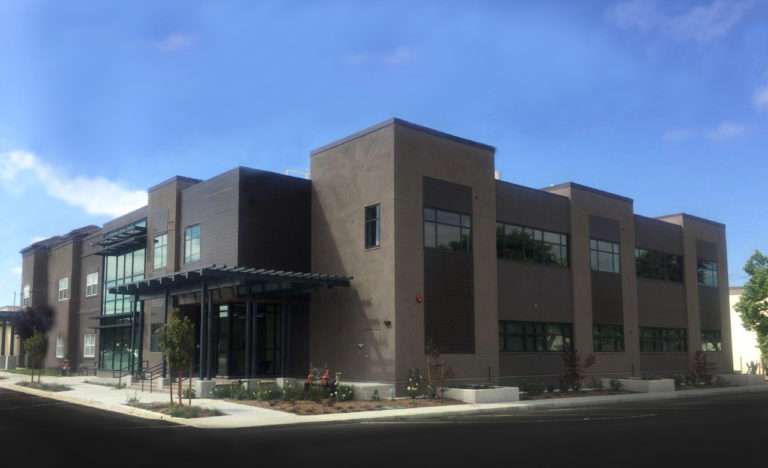
A new classroom building addition was completed on the campus of this community college.
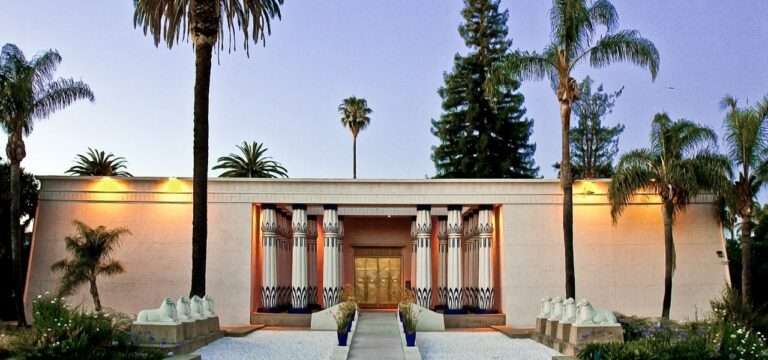
A one-of-a-kind building, this new museum included unique outdoor garden features.
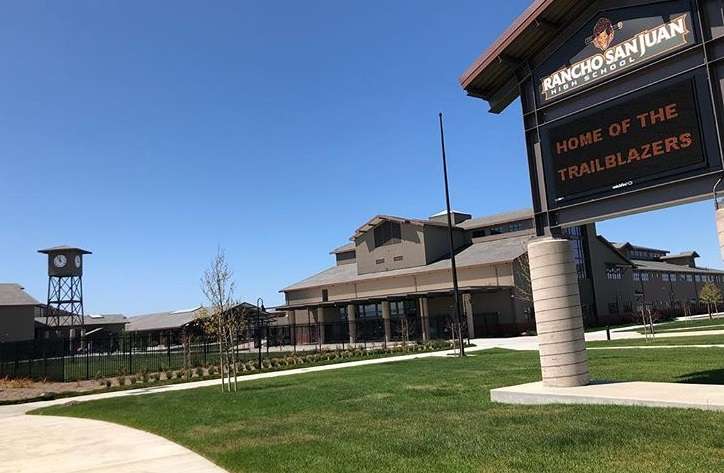
This new 40-acre public high school campus project included roadway and infrastructure design. Included were on-site flood control facilities with underground storage to address stormwater challenges.
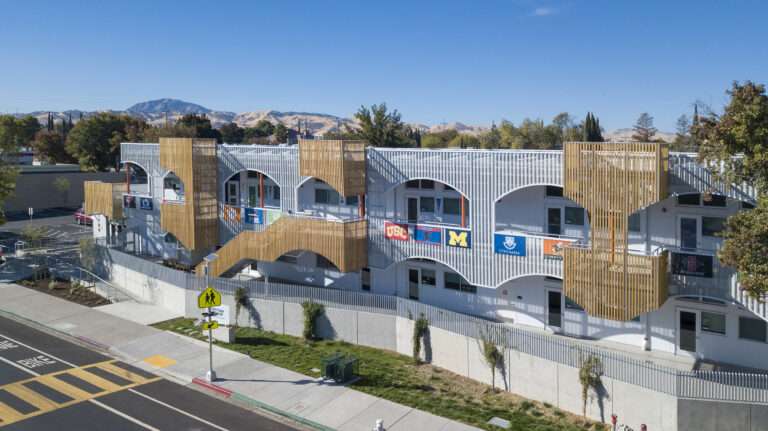
The first net-zero energy charter school in the U.S., this energy-efficient facility includes features such as a solar roof.
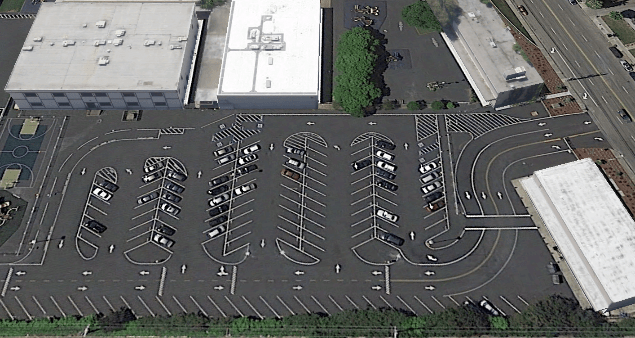
With three schools (ranging from preschool to high school) on one busy campus, U&R designed traffic safety and parking lot improvements. The team worked with each individual school in order to create a solution for the high level of traffic
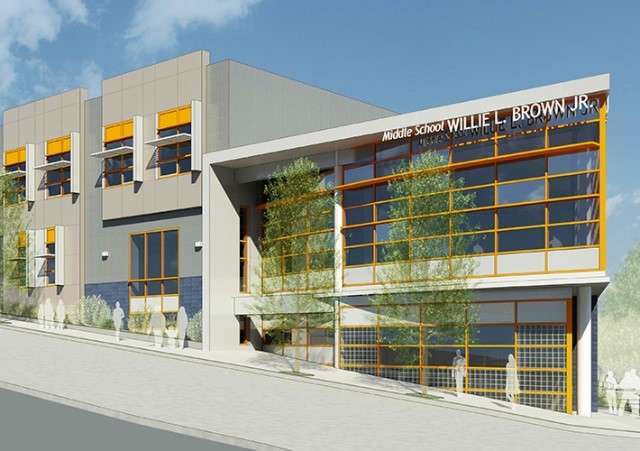
Situated on a challenging hillside property, U&R provided bridging documents for this new Middle School delivered via Design/Build.
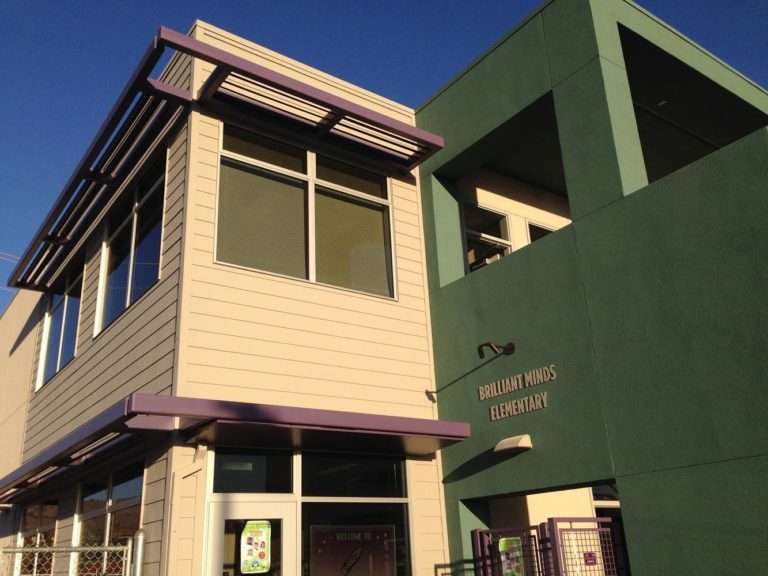
A new public charter school was built on existing church property, requiring design integration with adjacent user activities.
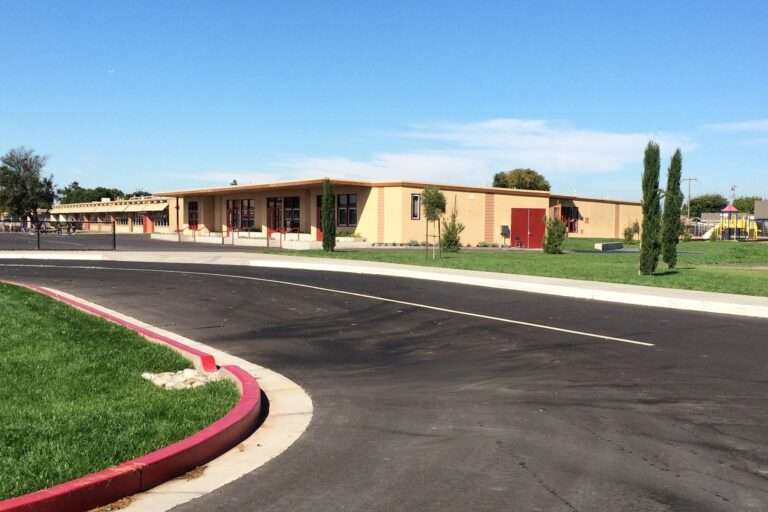
A new classroom building project was completed, including an on-site passenger loading zone for optimal safety and security.