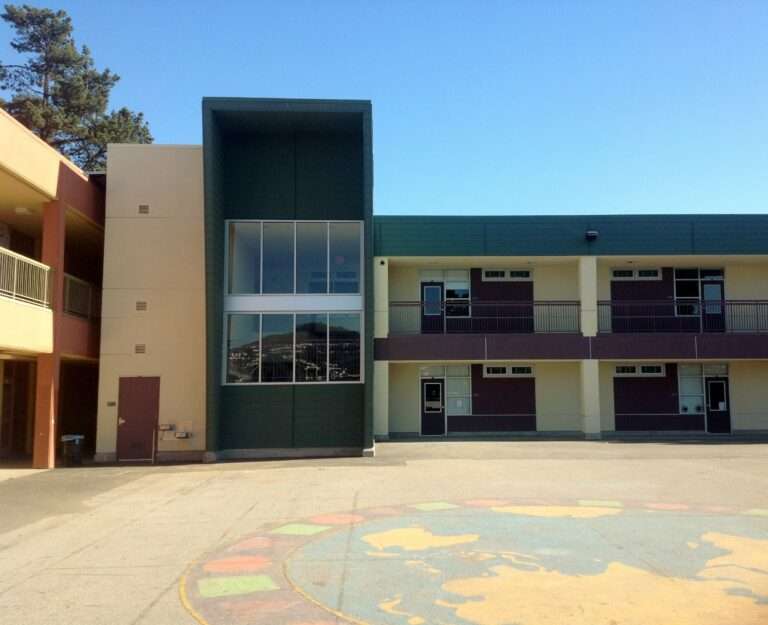
Monroe Elementary School
Engineering solutions were designed for this new, two-story classroom building on a constrained hillside site.

Engineering solutions were designed for this new, two-story classroom building on a constrained hillside site.
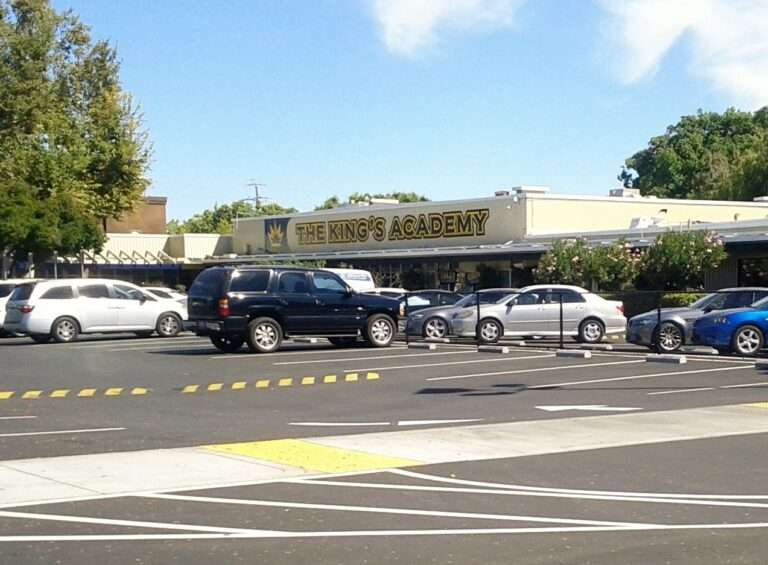
U&R designed this existing parking lot modification including a high-capacity passenger loading zone for safety and efficiency.
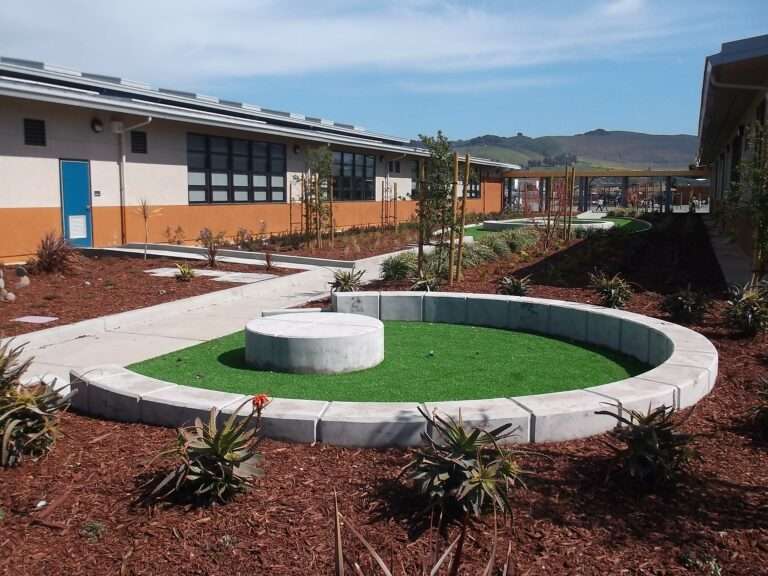
This Elementary School was reconstructed, including the replacement of the majority of the school for modernization.
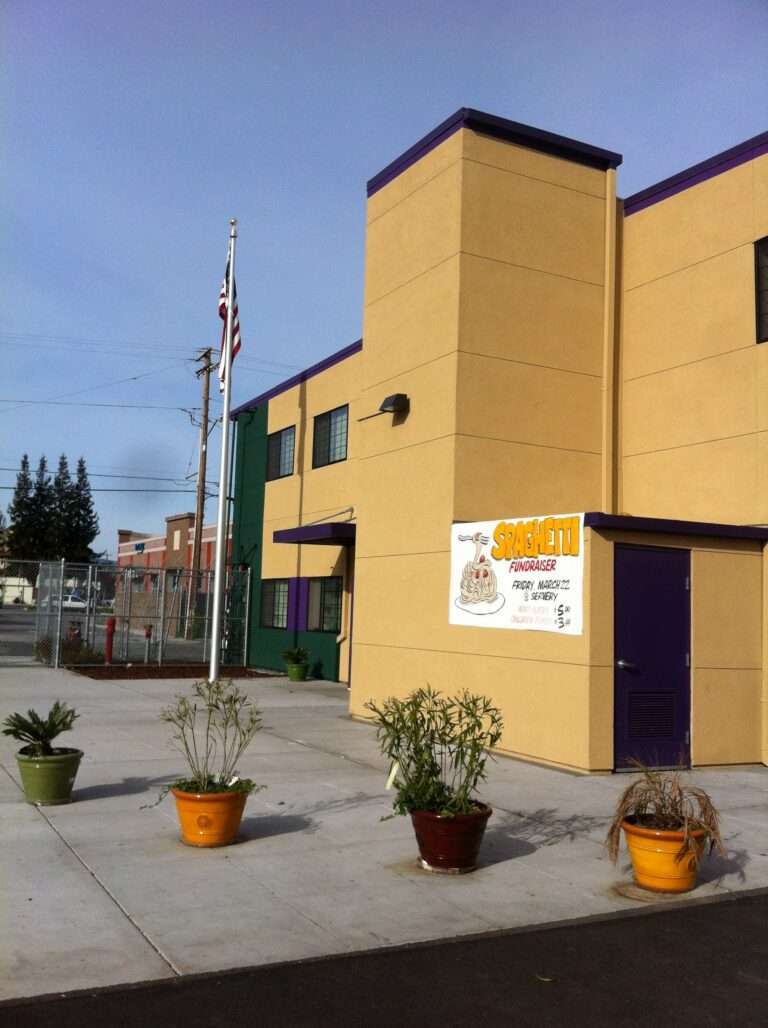
Situated in a residential area and designed to be a neighborhood school, this new school campus included a complex on-site drop-off sequence for increased safety.
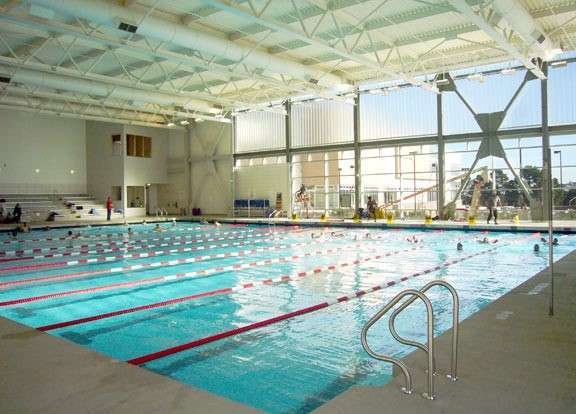
Challenged by a hillside site, this new indoor sports facility required complex engineering solutions.
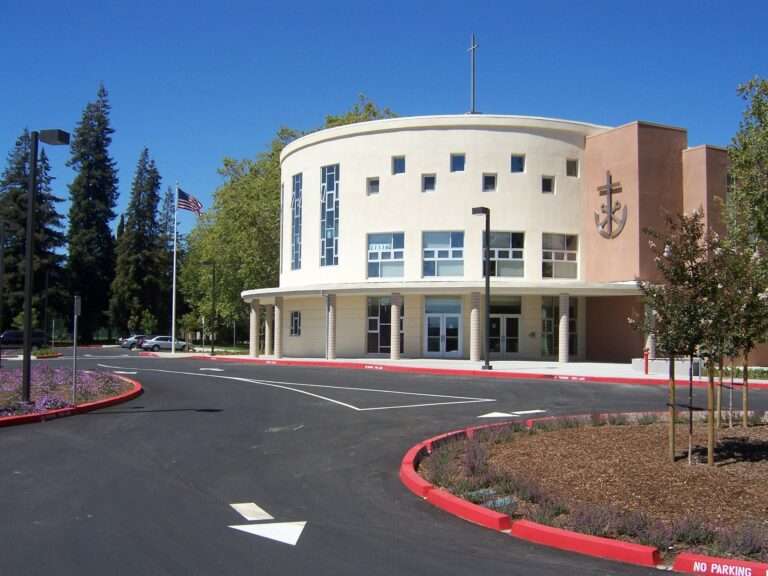
For increased safety and security, this building expansion project included a new student passenger loading area on site.
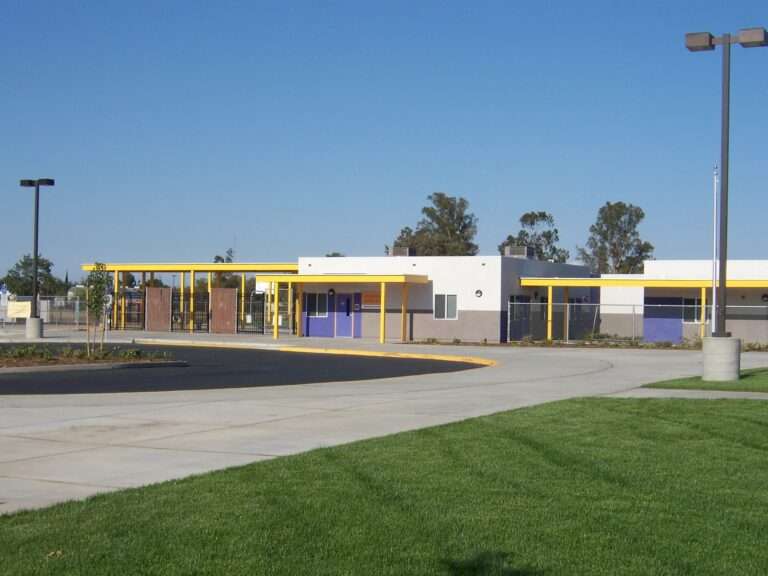
U&R designed new roadways and infrastructure for this new, large charter school campus on undeveloped land.
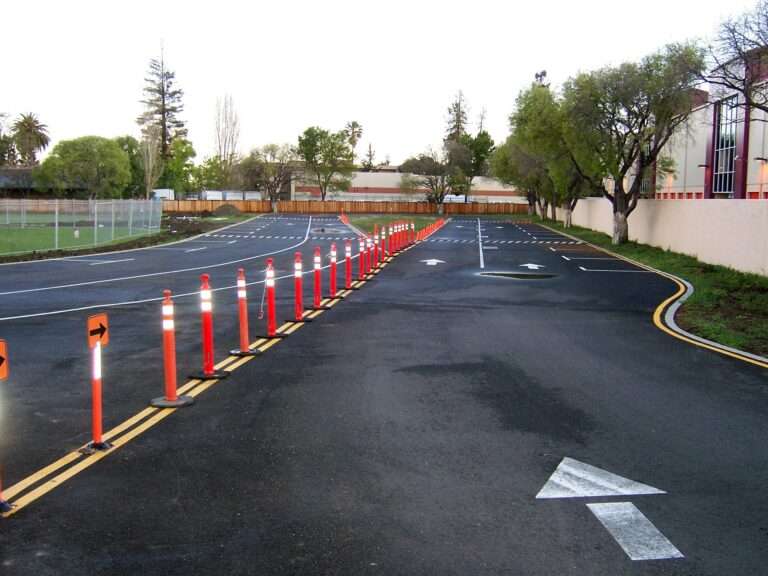
Due to the industrial location and broad student reach, Challenger School has one of the highest-capacity loading zones in California. U&R designed a new on-site passenger loading zone for increased safety, security, and efficiency.