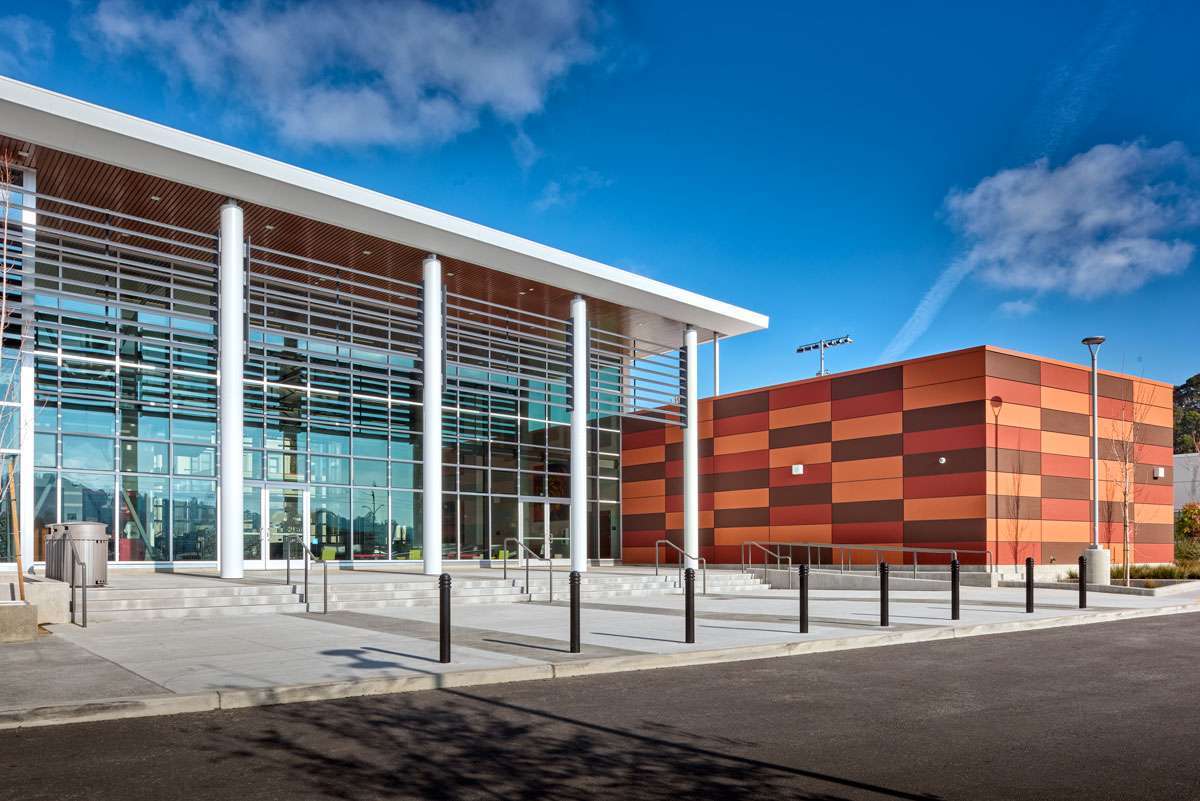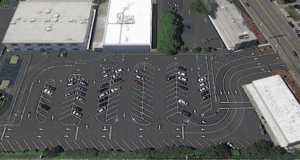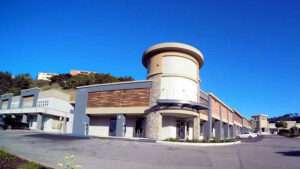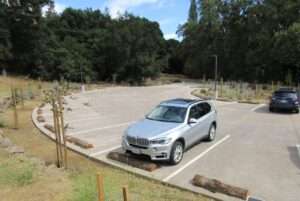Some of our most rewarding work has been equipping educational facilities to serve as better civic neighbors – for their students, teachers, and the environment. U&R was honored to partner with HY Architects and Gates + Associates Landscape architects on several projects for San Rafael City Schools (SRCS). SRCS’s new 38,000 SF MACK (Madrone-Admin-Cafeteria-Kitchen) facility is a state-of-the-art student center built to accommodate 21st century needs on a 90-year-old campus. U&R was commissioned to ensure stormwater treatment compliance around the new facility as well as make surface and ADA updates to a plaza area that connects with older parts of the campus.
Innovative stormwater treatment: Stormwater run-off can be a significant source of pollution in urban and suburban areas, which is why it’s incredibly important to design a treatment system that minimizes the run-off and allows for cleaner processing.
For stormwater treatment around the new MACK facility, we applied the lessons we have learned on multitudes of other projects to customize a solution for SRCS. The key to efficient stormwater management is in the landscape and hardscape design – and we worked closely with Gates + Associates Landscape architects to achieve a system that would be highly functional for SRCS.
Our team analyzed the surrounding topography, which sits in a flood plain close to San Rafael Bay. We raised the finished floor above the base flood elevation. Stormwater that fell on the impervious site areas were calculated and treated through the landscape. To complement strategically placed plantings, we also utilized pervious (synthetic) turf in key areas to reduce the volume of water requiring treatment. The result is a landscape that integrates nicely with the new facility while providing efficient stormwater management compliance using sustainable methods.
An integrated ADA compliance solution: ADA compliance can be a challenge for schools working to make improvements to aging facilities. At the convergence of three buildings on the SRCS campus, we needed to design and install new ramps to comply with ADA requirements. Our challenge was to find a solution that would work with three very different buildings – an older amphitheater building, the new MACK building, and a new STEAM facility, under construction. We engineered an integrated solution using varying grades that provides ADA-compliant ramps to respond to each unique design of the buildings. Each ramp configuration converges for pedestrians as they pass through to the next building, resulting in a unified plaza design that safely accommodates all mobility needs.
Construction at the site continues as SRCS fulfills their mission to create 21st century facilities for their students and staff. U&R is pleased to be able to add this exciting project for SRCS to our portfolio, and to partner with school districts across California, making them safer, more operationally efficient, and more enjoyable for everyone to use.




